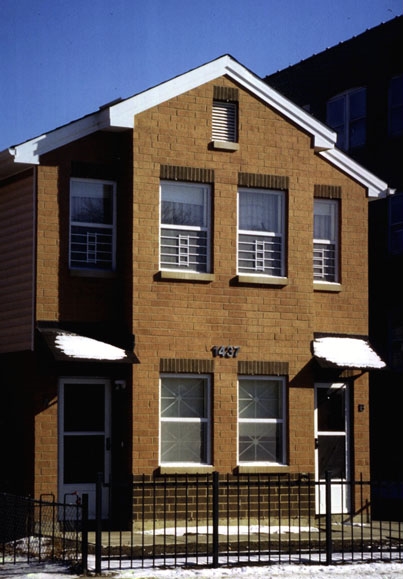Scattered Site Housing | Near West Side, Chicago
One hundred units of the City of Chicago's Scattered Site Housing plan were designed in partnership with a turnkey development group. The program consisted of two and three-bedroom flats, contained within forty-four buildings situated on thirty-five sites. Several of the units were combined to create four and six unit buildings.
Three distinct floor plans were designed, along with six different facades. Six different color schemes were also developed. The design goal for the entire project was to create efficient, low maintenance units that provided the tenants with a sense of place and security. This was achieved by designing the units to relate to their surrounding context.
This housing program was developed and built by Joseph J. Duffy, Co.

