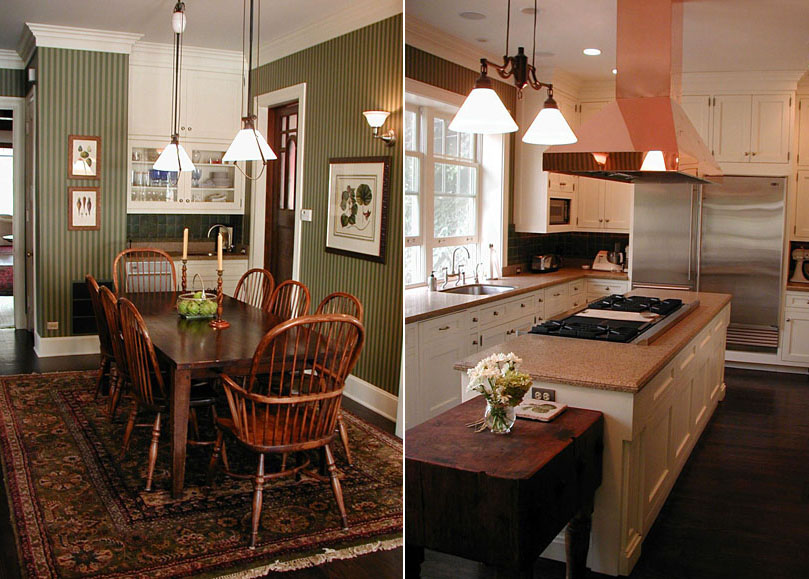Charles Ringling Home | Evanston
• Received Illinois Historic Preservation Certificate of Rehabilitation
The existing kitchen, last renovated c.1975, was a glaring exception to the quality of design and historic character of the house, which was originally built for Charles Ringling in 1913. The entire kitchen was gutted, along with an adjacent pantry, to more than double the usable kitchen space. A large part of the work in the detailing of the kitchen went into making it appear original to the home, while still providing all of the functional modern kitchen requirements for a family of seven.
A stained glass ‘chapel’, which was originally built for priests who were living on site many years ago, is now used as a family room. This was opened up to the kitchen by enlarging the doorway between the two and detailing two new glass display cabinets flanking the doorway. At the top of the display cabinets, new stained glass panels match and align with the existing.




