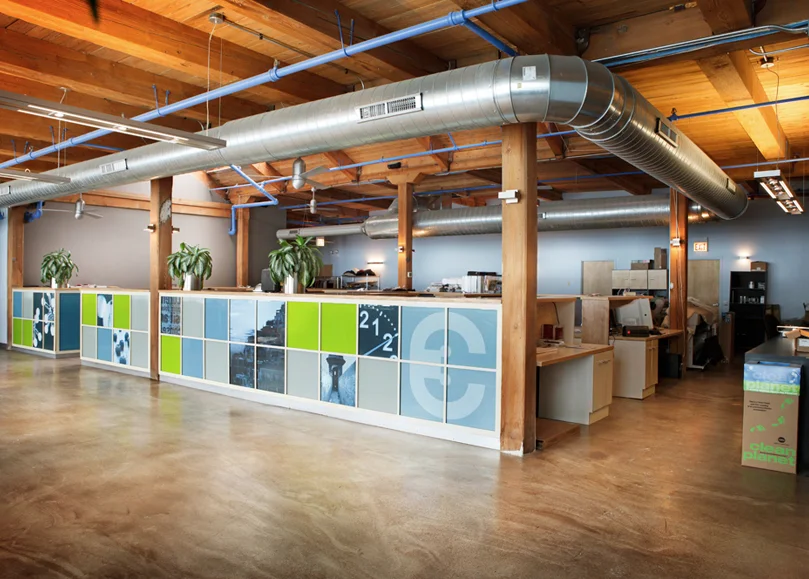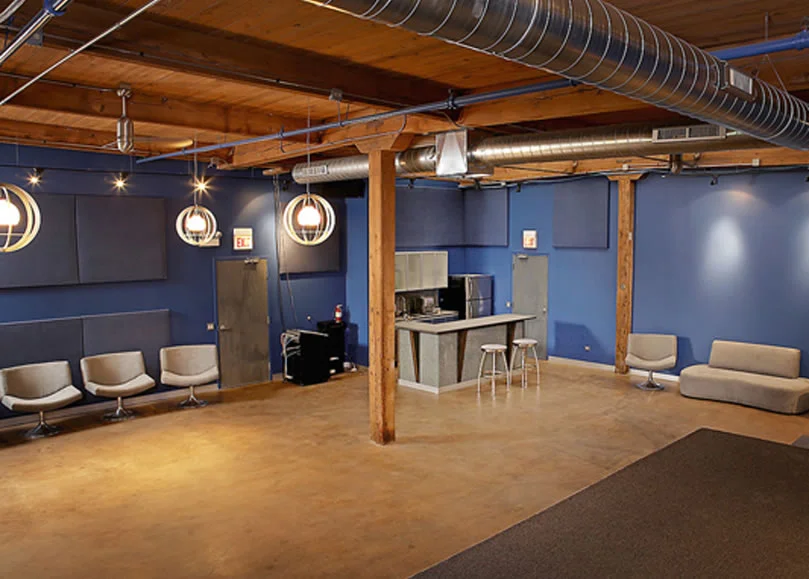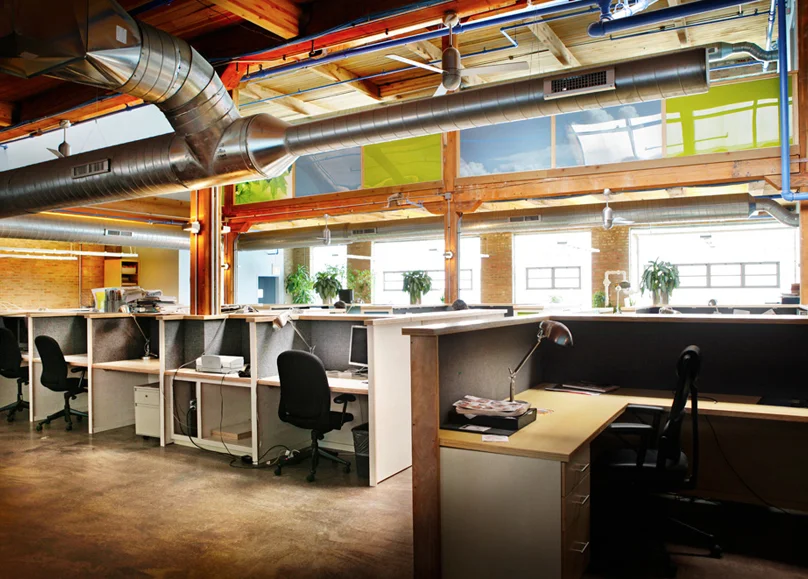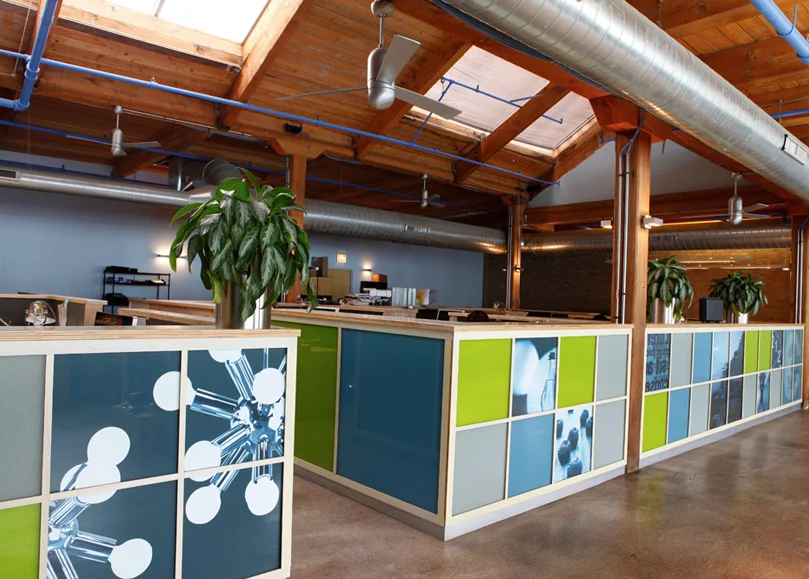Core 3 Creative Offices | Chicago
This creative studio group is relocated in an 80 year old warehouse structure that required extensive renovation work. The new space was designed around a number of individual structures that made up the entire facility: a photography studio and workshop was located within a 30'-high bowstring truss building; at the opposite end of the building, the creative group's workstations were arranged within a skylit timber framed warehouse; and the second floor mezzanine level has one office, a work out area and an open conference space. A series of conference rooms and the cafeteria are located between the bowstring truss building and the main warehouse.
-
Natural daylighting in creative area
High efficiency gas fired boiler
Zoned radiant heat flooring




