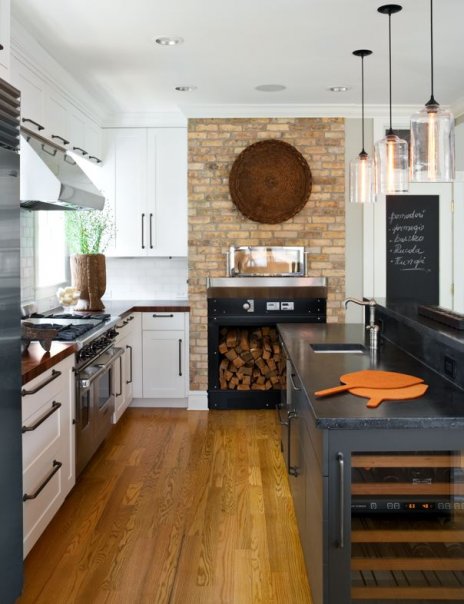Chef's Kitchen Renovation and Addition | Wilmette
Designed for a local executive chef and his family, this kitchen was designed to be a true chef’s kitchen – but rather than being flashy, it is green and serene. The existing kitchen was too small and did not provide an ‘eat-in’ area. Therefore, the space was expanded towards the backyard, continuing the existing central hallway, with a built-in desk terminating the end of the hallway. High-end appliances were integrated, including a commercial grade wood burning pizza oven.
An octagonal breakfast room extends off the kitchen providing both an open view to the kitchen as well as a clear view of the backyard where the family plays ice hockey during the winter. Lastly the exterior was entirely re-sheathed with new cement fiberboard siding, trim, roofing, and stone veneer for the chimney. The existing rear and side decks were rebuilt using Ipe wood.
+ GREEN FEATURES
Squak Mountain concrete and natural Walnut wood countertops
Reclaimed wood column veneer and barn door at mudroom
Neil Kelly eco-friendly cabinetry in kitchen and mudroom
Cement fiberboard siding and trim at existing and new
LED lighting throughout first floor and at exterior
Reclaimed brick tiles at bake oven surround
White ‘cool roof’ roof membrane at addition
Foam and rockwool insulation at addition
Low and no-VOC finishes and materials
Caesar Stone countertops in mudroom
Recycled content tile in mudroom
Fireclay kitchen backsplash tiles
Ipe wood decking and stairs
C2 no-VOC paint







